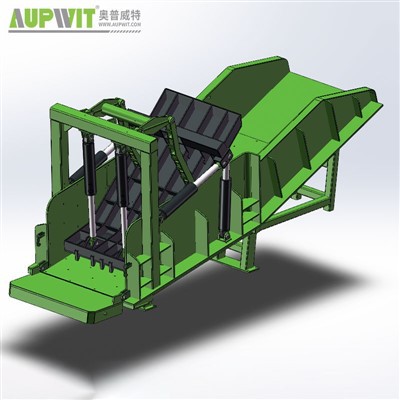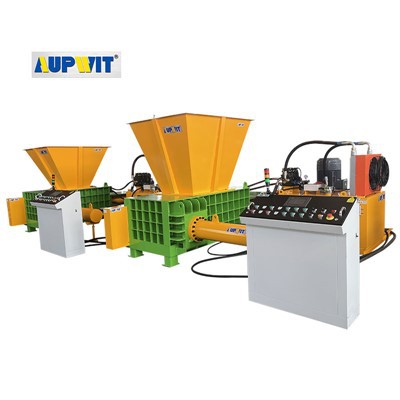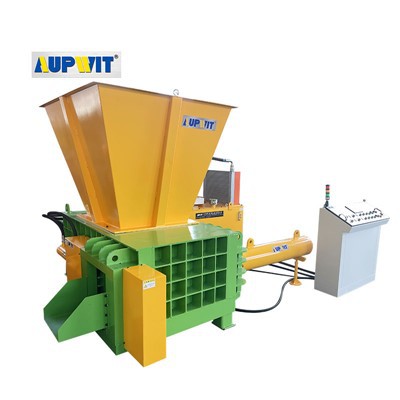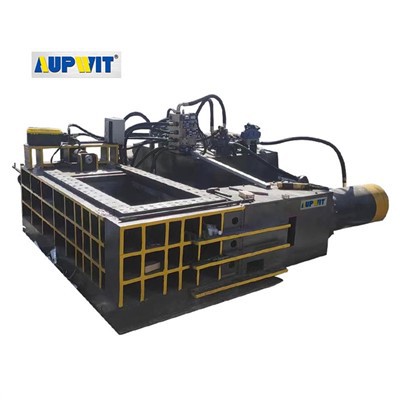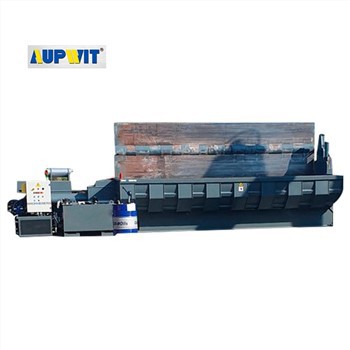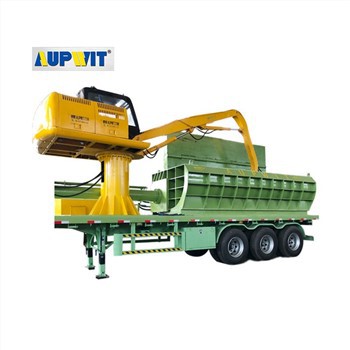Vertical Car Tire Baler Space Requirements
1. Equipment Footprint
- Vertical Car Tire Balers utilize a vertical structure, and the footprint required is primarily determined by the equipment's foundation dimensions.
- A stable placement area must be reserved on the bottom frame of the equipment to ensure the equipment is vertically mounted without risk of wobbling.
- The width and depth of the equipment vary between models, so the footprint should be planned based on the specific base dimensions.
- Generally, the ground must be flat and meet load-bearing capacity requirements to prevent ground subsidence from affecting equipment stability.
2. Operating Space
- Sufficient operating space must be reserved around the equipment for operators to perform feeding, monitoring, and routine inspections.
- Space must be provided in front of the feed port to facilitate tire loading and unloading, ensuring that operators can safely handle and place tires into the compression chamber.
- Standing space should be reserved near the control panel to prevent operating difficulties or collisions caused by cramped space.
- This also allows for easy observation of equipment operating status and emergency response.
3. Feed and Discharge Areas
- The feed area should include space for tire stacking and temporary storage to facilitate orderly loading during batch processing and avoid random stacking and blocking of material.
- Storage or transfer space for compressed tire blocks should be planned near the discharge port, and compressed tire blocks should be temporarily stored until they are transported and processed.
- The feed and discharge areas should be unobstructed, avoiding any overlap with the main equipment or other facilities to ensure efficient and safe material flow.
4. Maintenance and Inspection Space
- Maintenance access should be provided on the sides and rear of the equipment to facilitate technicians' inspection, repair, and replacement of components.
- Sufficient space should be provided for core components such as the hydraulic system and motor to ensure smooth removal and installation, avoiding increased maintenance difficulties due to space constraints.
- Maintenance space should also consider tool storage and accessibility to ensure unobstructed access for routine maintenance and troubleshooting.
5. Auxiliary Facilities
- If the equipment is equipped with auxiliary devices such as hydraulic oil tanks and electrical control cabinets, separate space should be allocated to ensure easy connection to the main equipment and without interfering with operation.
- Ventilation and heat dissipation facilities also require a certain amount of space. Especially when installed in a closed workshop, cooling channels or locations for ventilation equipment must be reserved.
- Furthermore, fire protection facilities and emergency exits must be strategically planned with the equipment installation space and comply with safety regulations.
Note: All space requirements should be planned according to the specific model specifications and local safety regulations.


