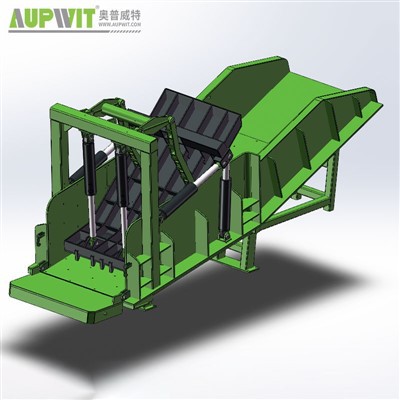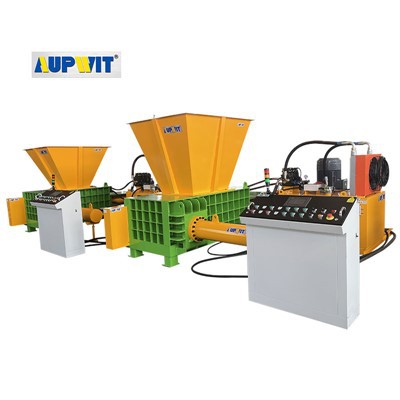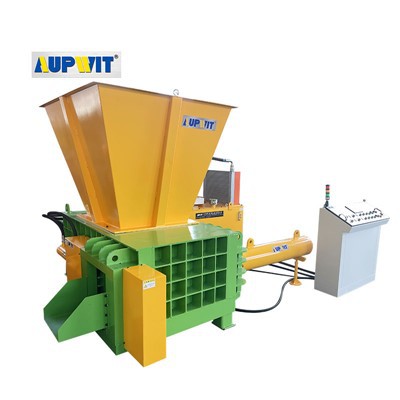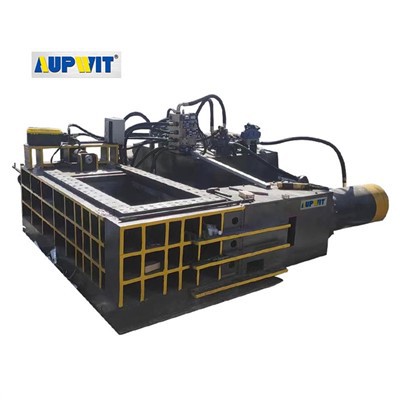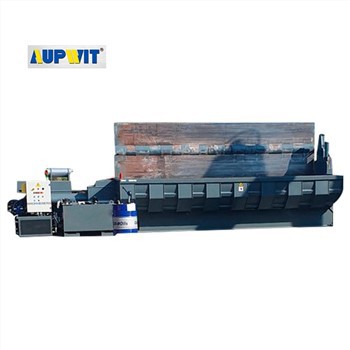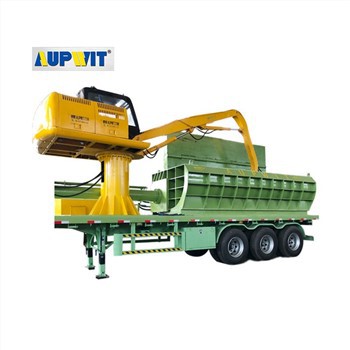Biomass Briquetting Press Layout Optimization
To optimize biomass briquetting press layout, focus on workflow efficiency, maintenance accessibility, and safety. Here's a structured approach:
1. Sequential Process Flow
Raw Material Zone:
- Position storage bins or conveyors near the press inlet for easy feeding
- Ensure pre-treatment tools (crushers, dryers) are adjacent to minimize material handling
Press Core Area:
- Center the briquetting press in the layout to allow 1.5–2 meters of clearance on all sides for operator access
- Align the discharge chute with downstream conveyors or packaging systems to avoid manual sorting
Finished Product Zone:
- Locate cooling racks or storage pallets opposite the press exit for streamlined briquette collection
- Use gravity-fed chutes or roller conveyors to reduce labor
2. Utility & Maintenance Access
Power & Hydraulics:
- Route electrical panels and hydraulic units behind the press to minimize clutter
- Ensure hoses and cables are elevated or channeled through floor ducts to prevent tripping hazards
Maintenance Corridors:
- Design clear paths for accessing dies, rollers, and motors
3. Safety & Ergonomics
Emergency Stops:
- Place red emergency buttons within 1 meter of the operator's station and at material feeding points
- Illuminate them with LED indicators for visibility
Noise & Dust Control:
- Enclose the press in a soundproof booth or install acoustic panels on walls
- Position dust collectors above the feeding hopper and near the discharge chute to comply with safety standards
4. Space Optimization for Different Scales
Small-Scale Setups:
- Use modular designs where the press, dryer, and crusher are integrated into a single unit (e.g., a 3m × 2m footprint)
- Stack storage bins vertically with automated feeders
Industrial Plants:
- Arrange multiple presses in parallel lines with shared pre-treatment systems
- Use overhead conveyors to transport biomass between zones, reducing floor space by 30%
5. Key Layout Metrics
- Material Flow Time: Aim for <2 minutes from raw material input to briquette discharge
- Operator Movement: Minimize walking distance to <50 meters per hour by clustering controls
- Energy Efficiency: Locate the press near the plant's main power source to reduce cable losses
Always conduct a mock workflow analysis before finalizing the layout. Use floor markings to visualize equipment placement and operator movement paths for optimal efficiency.


